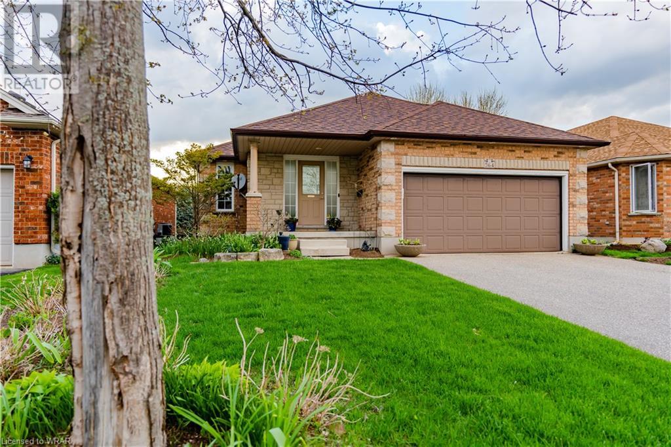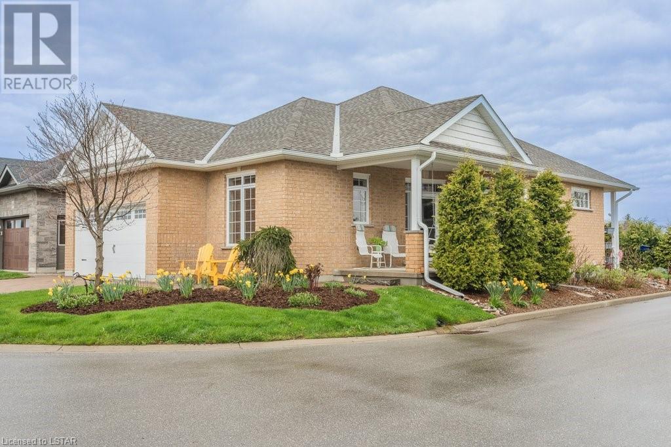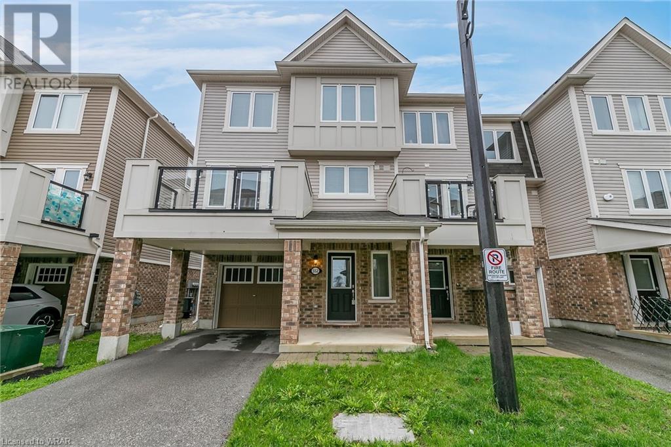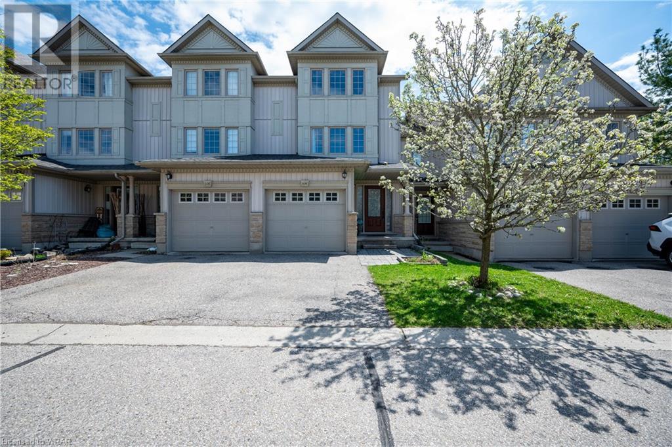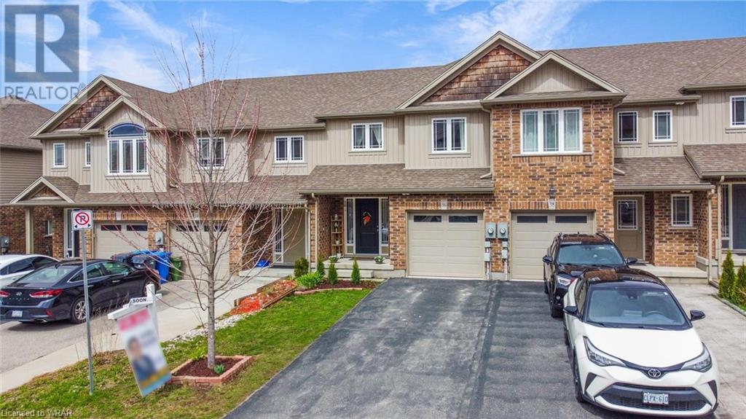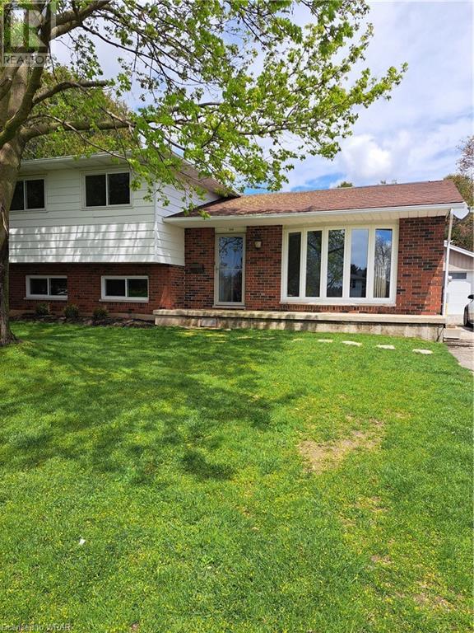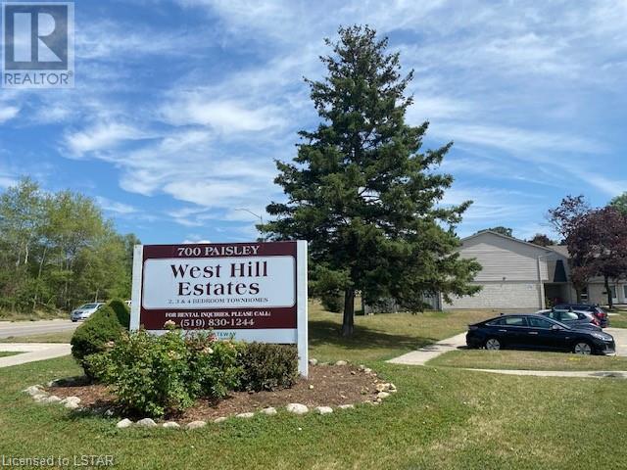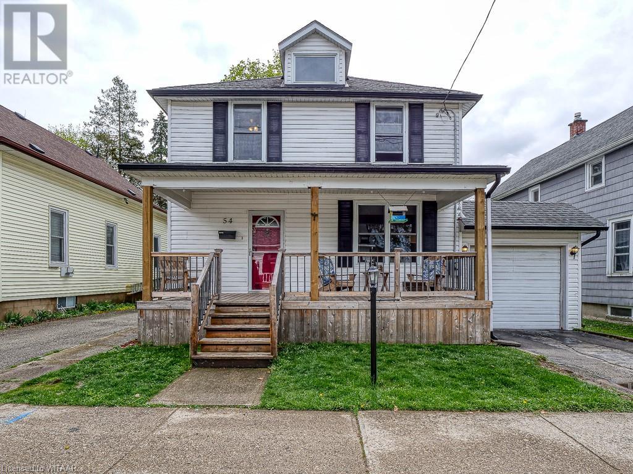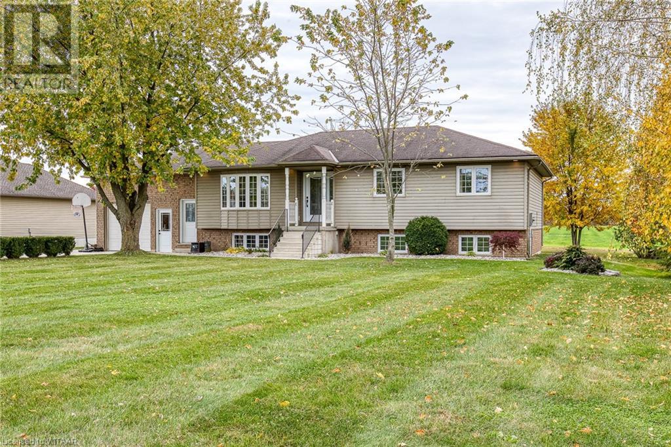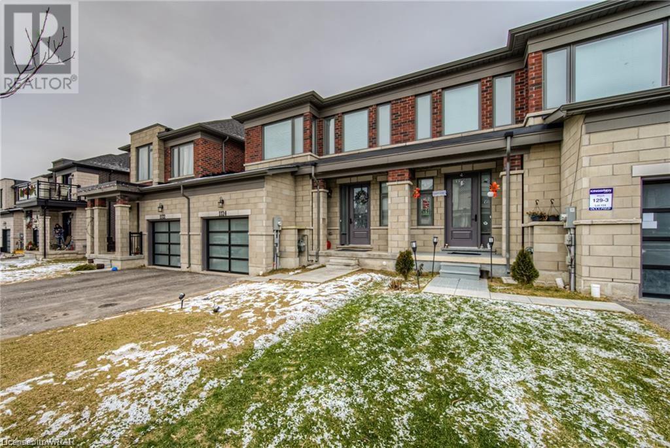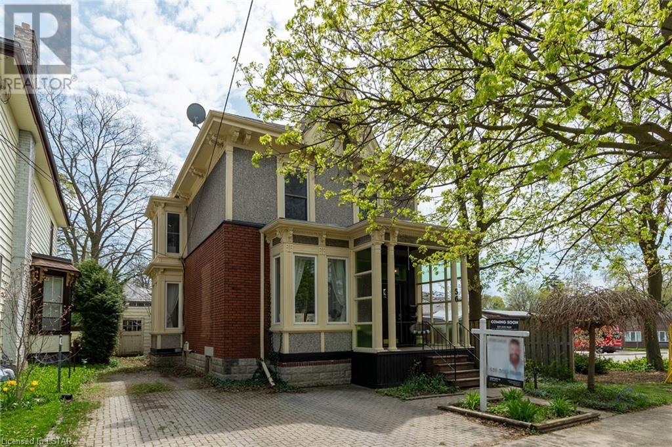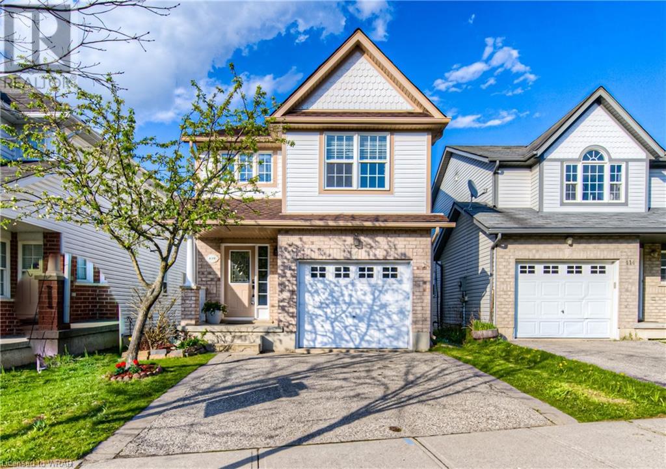Bio coming soon!
Listings
564 Killbear Court
Waterloo, Ontario
Welcome to 564 Killbear Court- a beautiful, all brick, detached BUNGALOW located in a highly sought after CUL-DE-SAC in NORTH WATERLOO, a quiet community near Laurel Creek Conservation area! Enjoy walks and time outdoors on the scenic trails. Close to many amenities including shopping mall, groceries, schools, universities, farmers market, restaurants, and bus routes. This lovely bungalow has 2 spacious bedrooms and 2 bathrooms. The master bedroom with ensuite and a walk in closet. Laundry is conveniently located on the main floor. The bright airy kitchen is a dream as there is plenty of counter space, cabinets, and an island with double sinks, and a breakfast bar. The bright dinette has a walkout to a beautiful outdoor space with multiple levels, maintenance free composite decks, plus a spacious interlock stone patio. The beautiful, landscaped outdoors is surrounded by mature trees. The deck has a hookup for a gas barbecue. The appliances are high quality including a Bosh gas stove and Bosh over the range fan. The unspoiled and quite spacious basement allows flexibility for your choice of plan, finishings, and colours. There is no sidewalk for snow cleaning, and the driveway is deep and wide. This home is special in so many ways- location wise, layout and style - a must see. Book your viewing today! (id:39551)
RE/MAX Twin City Realty Inc.
132 Robin Ridge Drive Unit# 16
Belmont, Ontario
Are you looking to downsize? A fantastic condo is now on the market in Belmont. This move-in-ready gem features a brand new kitchen installed just 3 years ago includes a large 10ft island, 9ft ceilings throughout main level, Basement Renovations, 2021, offering modern amenities and stylish design. With a spacious 2-car garage and a very private setting backing onto a scenic farmer's field, tranquility and convenience await. Boasting 3 bedrooms and 3 baths, this condo provides ample space for comfortable living. Enjoy outdoor living with a covered front porch and a covered back patio with a gas hook up for BBQing. Garden doors lead from the kitchen to the patio, perfect for seamless indoor-outdoor entertaining. Natural Gas 12KW Generator Installed 2 years ago Don't miss your chance to embrace a simpler lifestyle in this fantastic Belmont condo. Call today to book your private viewing. (id:39551)
Royal LePage Triland Realty
552 Goldenrod Lane Lane Unit# 121
Kitchener, Ontario
The Tweed End Model in the Mattamy Build is a beautiful 3 bedroom, 2.5 bathroom home with over 1,456 sqft of living space. The open concept main floor boasts an east view with walk-out to balcony from the living room. The modern kitchen features new stainless steel appliances and a granite counter tops, island with extra cabinet and entertaining space. The oversized primary bedroom features a full 4 piece ensuite and walk in closet. Professionally painted throughout in addition to the brand new engineered floors and brand new burber broadloom. Easy access to transit and highway make daily commutes stress-free. Low maintenance fees add value to this home, as well as its proximity to school and park making it the ideal place for growing families. Enjoy living in a spacious, modern home with 2 parking spaces and all the amenities of city life at your fingertips! (id:39551)
RE/MAX Twin City Realty Inc.
85 Bankside Drive Unit# D26
Kitchener, Ontario
Discover the perfect blend of comfort and convenience in this beautifully maintained townhome nestled in the heart of Kitchener. This charming residence offers a unique opportunity to enjoy peaceful living while being just minutes away from bustling city life. Plenty of room for the family, with the option to use the lower level as a guest space with its own full bathroom. Step outside to a private, fenced backyard—perfect for gardening, relaxing, and entertaining guests. The patio area is ideal for summer BBQs and family gatherings with a two tier deck, as well as a private balcony off the kitchen. Recent updates include new SS appliances (dishwasher and oven), new exterior doors (front, to garage, and both sliding), new furnace (2023) and full duct cleaning, new roof (2022), patio, water softener, hardwood floors and carpeted stairs. The well-maintained complex also provides snow removal and landscaping services, as well as ample visitor parking. You're just a short drive from shopping centers, restaurants, schools, parks, and public transit routes. Easy access to major highways makes commuting a breeze. Whether you're a first-time home buyer, a growing family, or looking for a comfortable space to settle down, 85 Bankside Drive offers the perfect mix of style, space, and location. Don’t miss out on making this delightful townhome your new haven! Schedule your visit today and come see what makes this property so special! (id:39551)
Exit Integrity Realty
36 Jeffrey Drive
Guelph, Ontario
Introducing the epitome of modern elegance at 36 JEFFREY Drive, Guelph. This immaculately maintained townhouse, constructed in 2015, offers a harmonious blend of luxury and convenience. Boasting 3 bedrooms and 4 baths, this home features recent upgrades including a freshly painted interior, enchanting pot lights, and meticulously painted driveway, deck, and fence. With a walkout basement and resplendent hardwood flooring adorning the main level, the home exudes an inviting charm. The gourmet kitchen, complete with stainless steel appliances including a dishwasher, dryer, refrigerator, and stove, is a culinary enthusiast's dream. Parking is a breeze with an attached garage and private single-wide driveway accommodating up to 3 vehicles. Situated just moments away from Starwood Park and a short stroll from school bus stops, convenience is at your doorstep. Enjoy easy access to essential amenities including recreation centers, libraries, and gas stations, all within a 5-minute drive. Listed at $779,900, this exquisite residence offers the perfect opportunity to embrace luxurious living in a prime Guelph location. (id:39551)
Exp Realty
10 Kirwin Drive Kirwin Drive
Ingersoll, Ontario
This bright, freshly painted 4 level sidesplit is move in ready, in one of the most sought after areas in Ingersoll. Close proximity to schools, Hwy 401 access, the hospital and community Centre. Located in a well established neighbourhood, 10 Kirwin Drive offers a spacious lot and home layout with many improvements over the years. Neutral colours, freshly painte4d 2023/2024, renovated kitchen w2ith black stainless steal appliances 2017, hardwoods and waterproof vinyl plank flooring on the main and lower floors 2017, basement windows 2018, detached 20x25 shop (insulated and heated) built in 2017, 200Amp electrical upgrade with 100A separately available in the shop, very large crawlspace professionally insulated with new lighting 2017. Water softener is owned (2019) and water heater is rented through reliance. Shop furnace 2014, home furnace and a/c 2017. There is a dollhouse shed behind the shop offering additional space to keep your lawn or pool equipment. The above ground 15 x 30 pool can be included (as-is; needs a new liner) or removed if desired. A credit will be offered on closing by the seller for this. Book your showing today. Available for a quick closing. (id:39551)
RE/MAX Twin City Realty Inc. Brokerage-2
700 Paisley Road Unit# 44
Guelph, Ontario
3 bedroom townhome. This property has always been a rental and needs updating. Price reflects condition. Tenants moved in July 2014, currently renting on a month-to-month basis at $1103/mth+ utilities. Rent was last increased in July 2023. Property is surrounded by mature trees and green space and backs onto Castlebury Park - soccer fields, basketball court and playground. Condo fee is $467/mth and includes water. Property tax is $2163/yr. (id:39551)
Sutton Group - Select Realty Inc.
54 Wellington Avenue
Ingersoll, Ontario
Welcome to 54 Wellington Ave, nestled at the quiet end of a friendly neighborhood on a peaceful, dead-end street in Ingersoll. Experience the serenity of low traffic living while being conveniently situated amongst welcoming neighbors, creating the perfect backdrop for this beautiful 2-story family home. Thoughtfully updated over the years, this residence beautifully blends comfort with convenience, offering a harmonious carpet-free living space that's ready to welcome you home. The main level unfolds into a cozy living room that seamlessly transitions into a spacious dining area. The kitchen, designed with functionality in mind, boasts an abundance of counter space and cupboards. Also, enjoy the back room which offers a great space for pantry items or coats & boots overflow. Venture upstairs to discover 3 generously sized bedrooms, each providing ample space for rest and rejuvenation. A full 4 PC bathroom complements the upper level, alongside a charming sunroom— a versatile space perfect for an office, a reading nook, or a quiet spot to enjoy leisurely afternoons. The lower level of the home introduces a rec room, offering additional space for entertainment and relaxation. A utility room and laundry complete the basement, adding to the practical features of this home. The convenience of a single attached garage enhances daily living, ensuring vehicle storage and security. Outdoors, the property reveals a low-maintenance yard, presenting a minimalist's dream for outdoor enjoyment without the upkeep. This feature ensures more time to savor life's moments, rather than toiling away on yard work. 54 Wellington Ave stands as the perfect starter home, offering a smart alternative to condo living minus the fees. This property represents an incredible opportunity to step into the housing market, providing a blend of affordability, comfort, and convenience. Discover the warmth and welcome of 54 Wellington Ave—your gateway to a delightful living experience in Ingersoll. (id:39551)
Century 21 Heritage House Ltd Brokerage
53341 Calton Line
Malahide, Ontario
Step into a harmonious blend of comfort and modern elegance with this stunning 5-bedroom, 3-bathroom home, boasting 2,756 square feet of beautifully appointed living space. Set in a serene location that's just a stone's throw from Aylmer and a quick drive to Tillsonburg, this home is perfectly positioned for both tranquility and convenience. Recently renovated top-to-bottom, the heart of the home is its open-concept kitchen, a culinary dream featuring a generous island, ample storage, and the latest finishes, all updated in 2022. The adjoining dining area opens onto a spacious upper deck constructed in 2021, perfect for alfresco dining and overlooking a lush yard backed by picturesque farmland vistas. The main level offers streamlined living with on-the-spot laundry and abundant leisure space, while the lower level unveils a vast rec room, rough-in plumbing for a kitchenette, and potential for an in-law suite complete with a walk-out to a concrete patio. Updates such as new exterior steel doors and a refreshed A/C system in 2023 ensure a home that's ready for your future without the worry of immediate repairs. Experience summers as they are meant to be, relaxing on the deck with the tranquil backdrop of nature's beauty. This is more than a house; it's a sanctuary to call your own. For those seeking elegance, comfort, and the peace of the countryside, look no further. (id:39551)
RE/MAX Tri-County Realty Inc Brokerage
1124 Edinburgh Drive
Woodstock, Ontario
Contemporary & Luxurious State-Of-The-Art Townhome with Quality High-End Finishes, Exceptional Layout & Situated On A Deep 114’ Lot. Perfect for first-time homebuyers or those looking for an investment property this 3-bedrooms, 2.5 baths freehold townhouse is a great opportunity! Walking through the front door you first notice the bright dining room open to the kitchen. Finishing off the main floor is a spacious living room with a large window overlooking patio. Following up the oak stairs to the second floor you will find 3 good-sized bedrooms. Boasts: 9’ Ceilings (Main Floor), Laminate Floors (Living room), Entertainment Kitchen with Centre Island + Quartz Counters , Modern Baseboards and Trims, Located In Family-Oriented Neighborhood & So Much More! If you have been searching for a great home with tons of character, look no further. Do not miss this opportunity. (id:39551)
Royal LePage Wolle Realty
56 Riverview Avenue
London, Ontario
Don’t let this one pass you by! Stunning centrally located century home loaded with character, converted into legal duplex (main/upper). Tucked away on a pretty side street in walking distance to DOWNTOWN and WORTLEY VILLAGE. Located along major bus routes (5-minute drive to Western U), and with direct access to the Thames Valley Parkway Trail system. Comprised of two large 2-bed, 1 bath units with separate hydro meters and NEST Thermostat system for A/C & gas heat. Shared laundry and storage in basement. Each unit enjoys designated outdoor space with a beautiful covered front porch and private backyard with deck. As main level unit of this home has historically been owner-occupied, property has been carefully maintained over the years. All major systems are in good condition-roof, HVAC, windows, electrical have all been updated. Additional updates include: exterior painting of all trim/soffit/fascia, new fencing, and appliances. This is a special home with thoughtful period details such as original hardwood floors, 10-foot ceilings, big windows, beautiful archways, and high baseboards- accented by modern touches like upgraded kitchens, bathroom, stone & ceramic tile flooring. Not to mention this property is easy to rent and show; current owners have never had a vacancy! Gross annual revenue of $39,855. (id:39551)
Century 21 First Canadian Corp.
410 White Birch Avenue
Waterloo, Ontario
Fantastic and lovingly cared-for family home in highly desirable Laurelwood. Offering over 2000 sqft of Finished living space. Greet your guests in the bright foyer leading to the carpet-free, open-concept, main floor layout with beautiful gleaming Brazilian cherry hardwood and ceramics. Abundance of cabinetry in the spacious kitchen, topped with granite counters, marble backsplash, and breakfast bar and complete with stainless steel appliances. Entertain your guests in the open living & dining area with walkout sliders to the deck. Enjoy the convenience of the main floor laundry. A handsome staircase leads to the carpet-free second floor with hardwood. Master bedroom retreat with scenic views over Laurelcreek reservoir featuring it's own freshly renovated private luxury 3-piece ensuite with granite countertop & beautiful glass shower surround. Two additional large bedrooms, a newly updated 4 piece bathroom and a fantastic office/den area finish off this level. Bonus living space is found in the finished walkout basement offering a spacious rec room area, wet bar and a 4-piece bathroom - perfect for an in-law setup. Step into the future with your Smart Home, powered by Echo Hub. Effortlessly control your environment with smart switches, an Ecobee thermostat, and more—all from your phone. Save energy while staying comfortable, even when you're away. Experience ultimate comfort with remote control at your fingertips. With efficiency and convenience, your Smart Home sets the standard for modern living. Conveniently located close to all amenities, public transportation, Universities and within walking distance to great schools. Move-in ready! (id:39551)
RE/MAX Twin City Realty Inc.
What's Your House Worth?
For a FREE, no obligation, online evaluation of your property, just answer a few quick questions
Get StartedLooking to Buy?
Whether you’re a first time buyer, looking to upsize or downsize, or are a seasoned investor, having access to the newest listings can mean finding that perfect property before others.
Just answer a few quick questions to be notified of listings meeting your requirements.
Get Started
